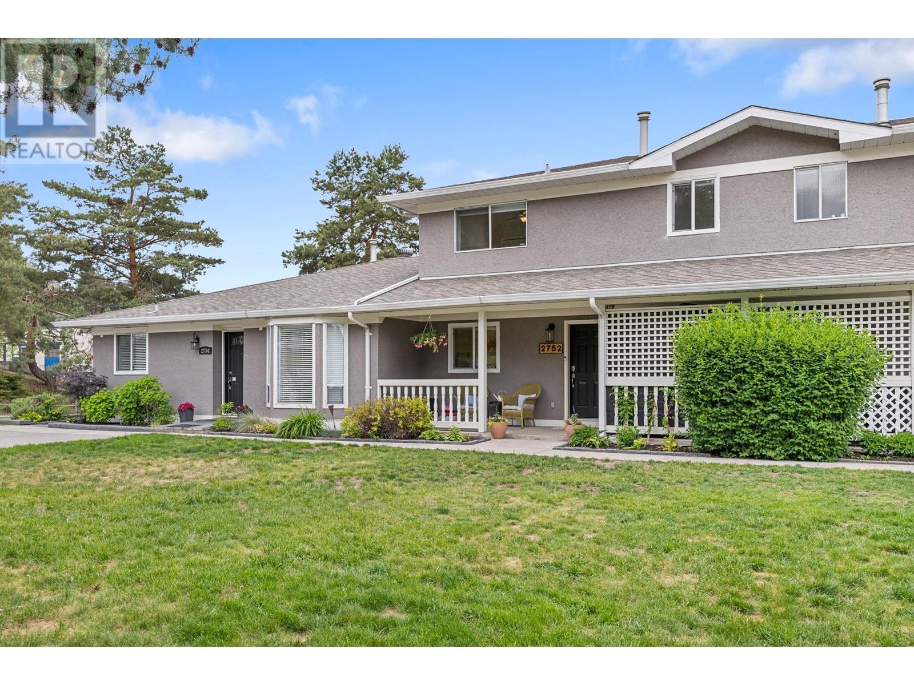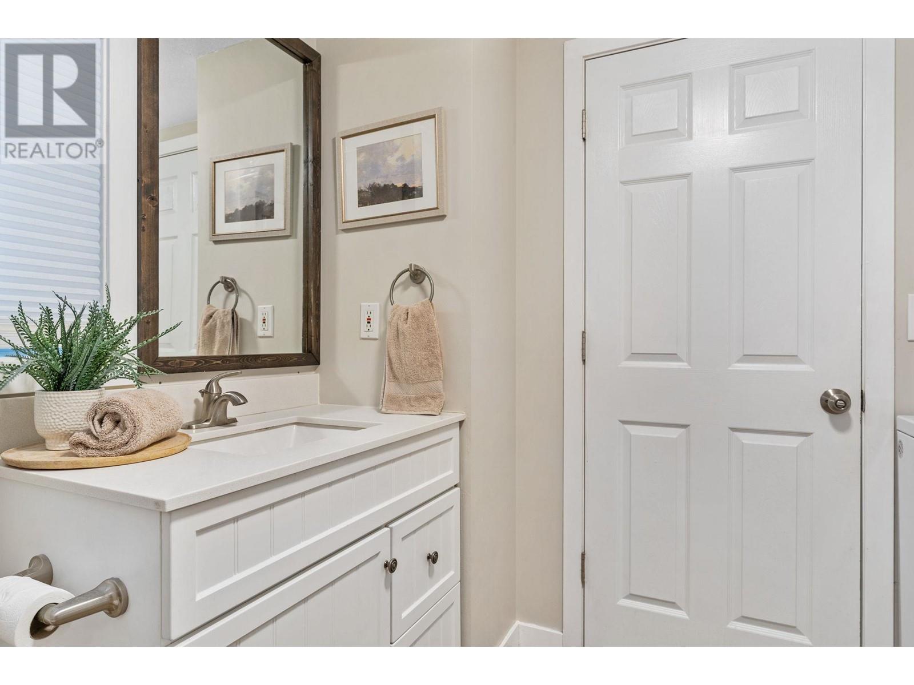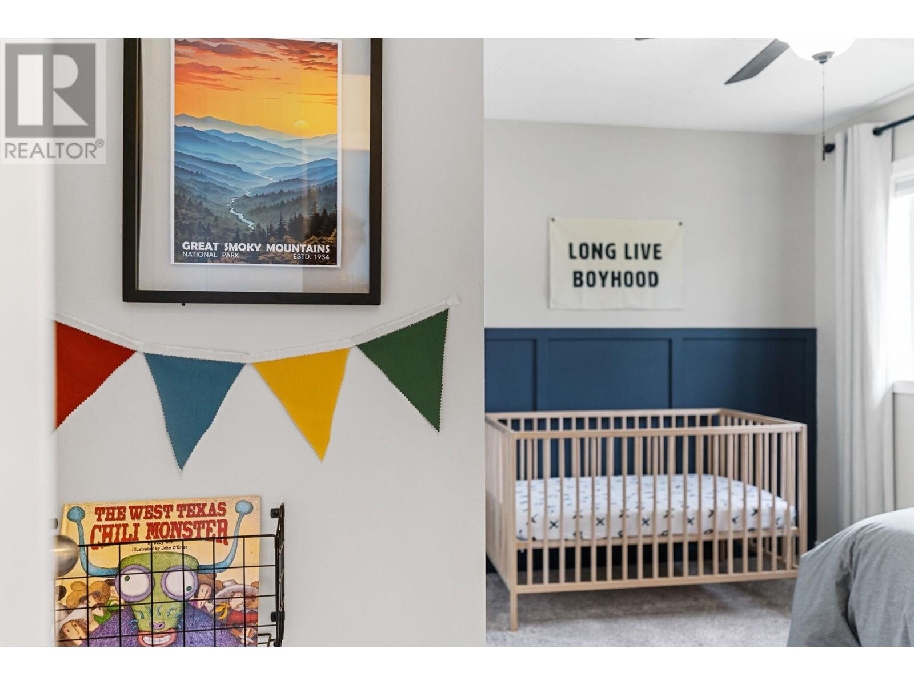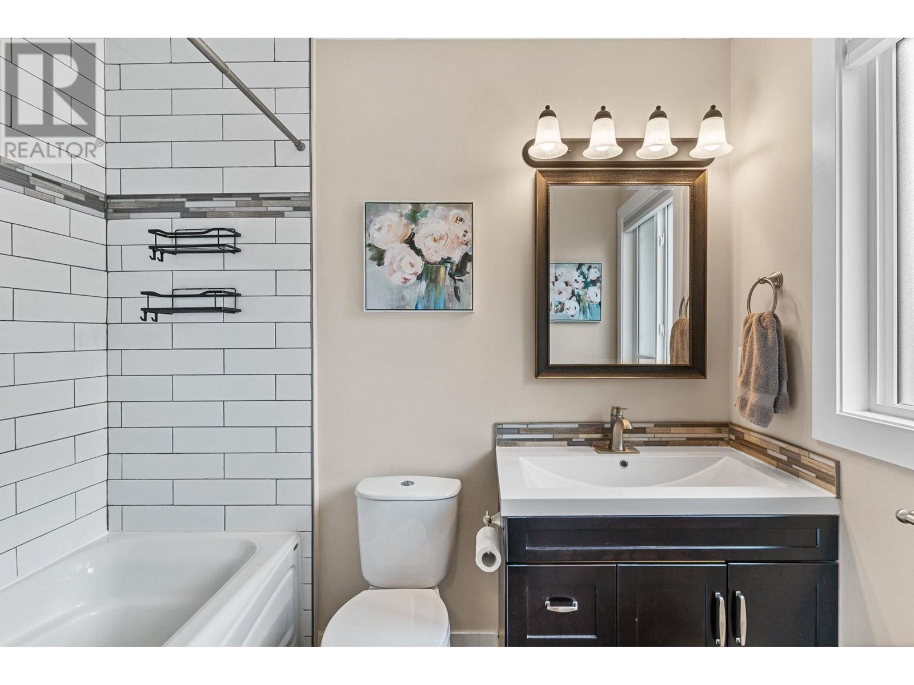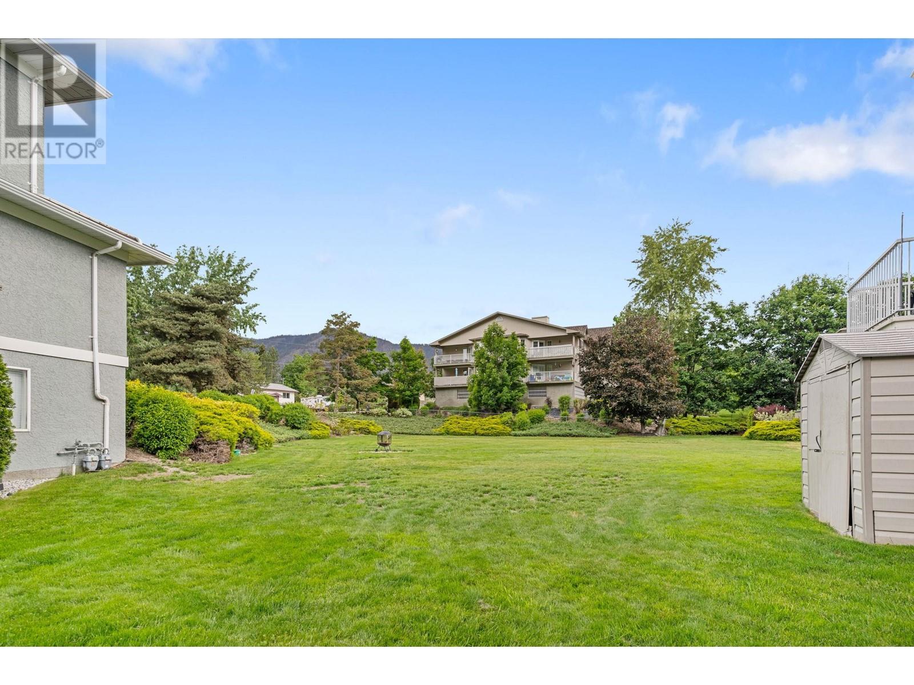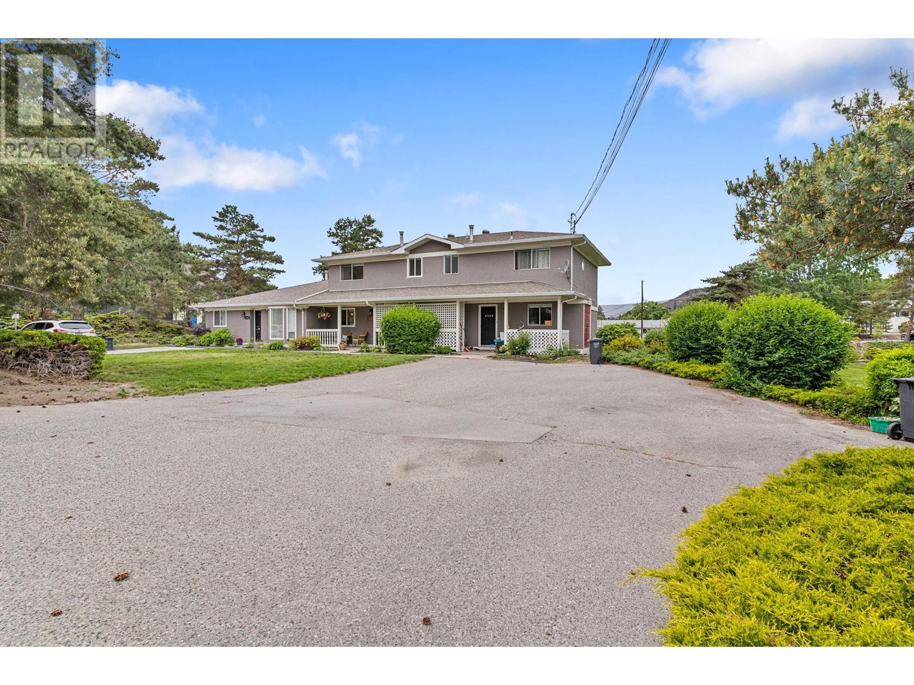2752 Cameron Road
West Kelowna, British Columbia V1Z3K5
| Bathroom Total | 3 |
| Bedrooms Total | 4 |
| Half Bathrooms Total | 1 |
| Year Built | 1992 |
| Cooling Type | Window air conditioner |
| Flooring Type | Carpeted, Laminate |
| Heating Type | Forced air, See remarks |
| Stories Total | 2 |
| 4pc Bathroom | Second level | 11'4'' x 8'1'' |
| Bedroom | Second level | 11'6'' x 10'6'' |
| Bedroom | Second level | 9'10'' x 9'0'' |
| Primary Bedroom | Second level | 14'2'' x 11'6'' |
| Utility room | Basement | 6' x 4'10'' |
| Storage | Basement | 11'10'' x 4'10'' |
| 3pc Bathroom | Basement | 7'9'' x 6'0'' |
| Recreation room | Basement | 19'8'' x 11'10'' |
| Bedroom | Basement | 12'4'' x 9'9'' |
| Kitchen | Main level | 11'4'' x 8'4'' |
| Dining room | Main level | 13'8'' x 11'5'' |
| Living room | Main level | 11'10'' x 9'9'' |
| 2pc Bathroom | Main level | 7'11'' x 8'2'' |
YOU MIGHT ALSO LIKE THESE LISTINGS
Previous
Next
